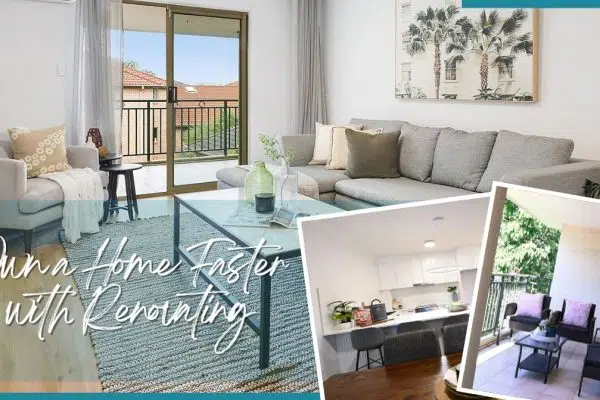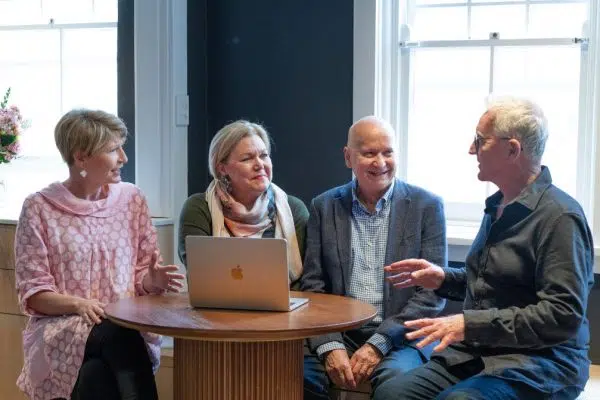Banquette seating is the social butterfly of the dining area in your renovation. It’s nice to look at, squeezes into tight spaces and facilitates lively conversation.
Its origins were in medieval European taverns where space was at a premium. It has continued to be a popular choice for commercial spaces however in recent times its popularity has accompanied the revival of mid-century modern-style residential settings.
Typically this style of seating appears in dining areas, it can also be a useful addition to an entranceway to create a mudroom or as a window seat in a bedroom.
1. The Benefits of Banquette Seating

Image: @_jesshurell
Space Efficiency
Banquettes are often built into corners or against walls, utilizing tight space. It eliminates the need for space around chairs, reducing the overall footprint needed for dining.
A banquette can usually accommodate more people than individual chairs, making it ideal for family gatherings or entertaining guests in smaller spaces.
They are particularly useful in studios the size of postage stamps.
In fact, we installed one in our Darley St Studio.
While the total floor area of the studio is only 30m2, it allows seating for 4-6 people.
We tested it by hosting Christmas drinks there.
2. Banquette Seating with Storage

Banquette seating is also a convenient way of adding extra storage. Perfect for stowing away items that you want to keep handy but out of sight, such as table linen, cushions, seasonal decorations, or even kitchen equipment.
Storage options include hinged seats that lift up or drawers that pull out, providing solutions that help keep your dining area tidy and organised.
3. Designing your Banquette:

Image: @_jesshurell
A banquette will work for almost any style from the most pared-back minimal look to Hamptons and everything in between.
Selecting the Shape and Size.
The configuration of your banquette will be dictated by the dimensions and shape of your room.
- L-shape is great for corners.
- Straight is versatile for all types of spaces, fitting neatly against a wall or beneath windows.
- You can also choose a U Shape however I feel that by completely. surrounding a table with fixed bench seating you lose a lot of flexibility.
4. Banquette Dimensions & Ergonomics:

Image: @studioblackinteriors
Height and Depth of Seating: The seat height should be similar to a standard chair, approximately 450mm from the floor.
The depth of the seat should be 40-60 cm for deeper comfort, especially if you plan to add back cushions.
The angle of the Backrest: A slight recline in the backrest can significantly increase comfort. An angle of about 95 to 105 degrees relative to the seat is generally recommended for dining seating. This provides enough support while allowing a comfortable posture during meal
5. Table Pairing
Choosing a table shape to complement your banquette for style coherence and functional dining:
The table height should be appropriate relative to the seat height. A standard dining table height is around 90 cm which pairs well with the recommended banquette seat height.
Table Shape and Size: A rectangular table works well with a straight or L-shaped banquette.
Consider trying a round table with a corner banquette seat for a cosy look.

Image @_jesshurell
6. DIY Banquette Seating
Once again, Ikea provides an affordable solution if you want to built-in seating on a budget.
The most straightforward approach is to utilize Besta drawer units. Purchase as many units as needed to fill the desired space.
To achieve the proper seat height, you’ll need to add a timber plinth on the floor, along with a matching panel to serve as the bench top.
By installing the seating against the wall, you can eliminate the need for constructing a backrest. Loose scatter cushions may suffice.
However, you may prefer to have a custom seat pad made. Most foam shops can cut foam to size and have it upholstered in the fabric of your choice.
If you have installed banquette seating in your project, we’d love to see your photos.
Unlock More Profitable Renovation Secrets! Delve deeper into the world of renovating for profit, and consider taking our home renovation courses now!








